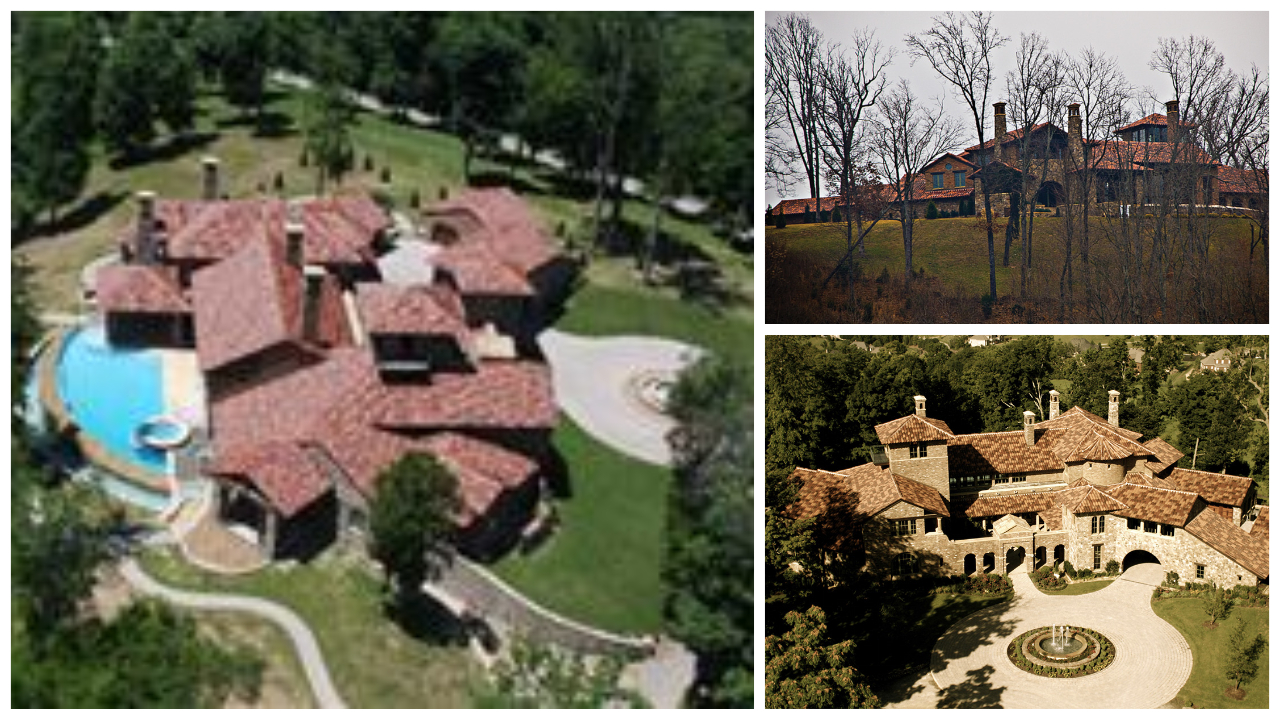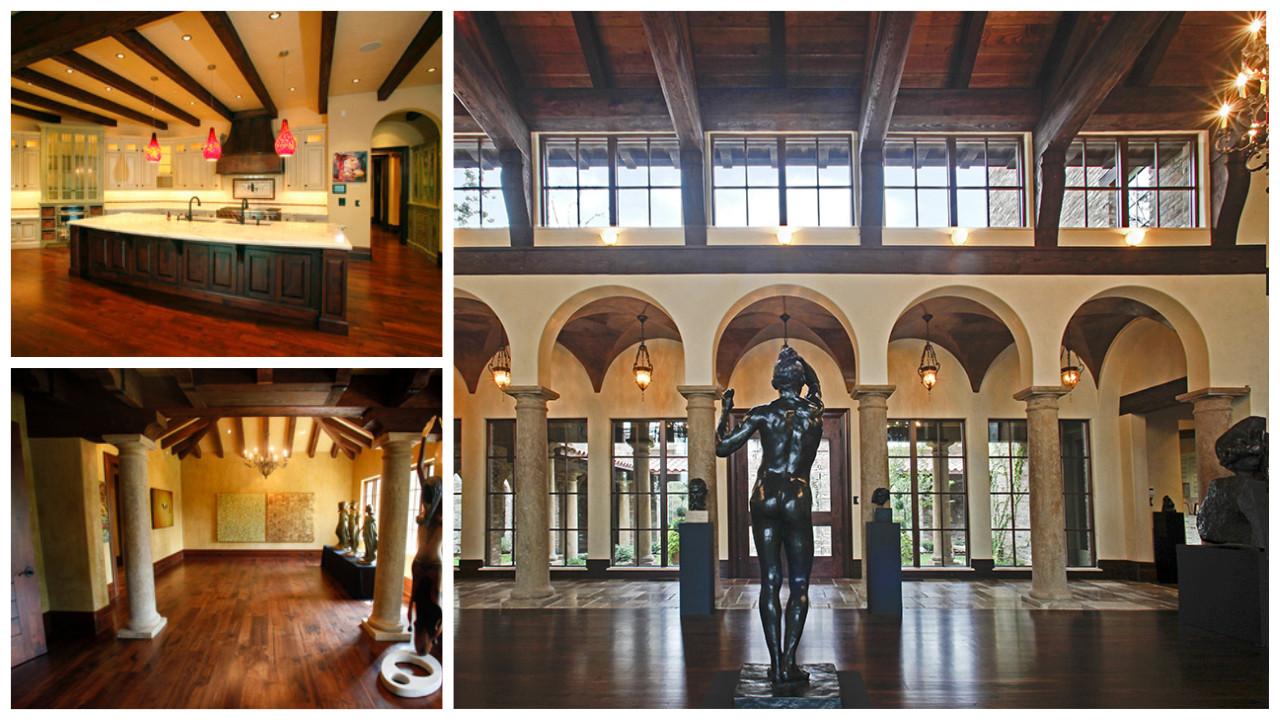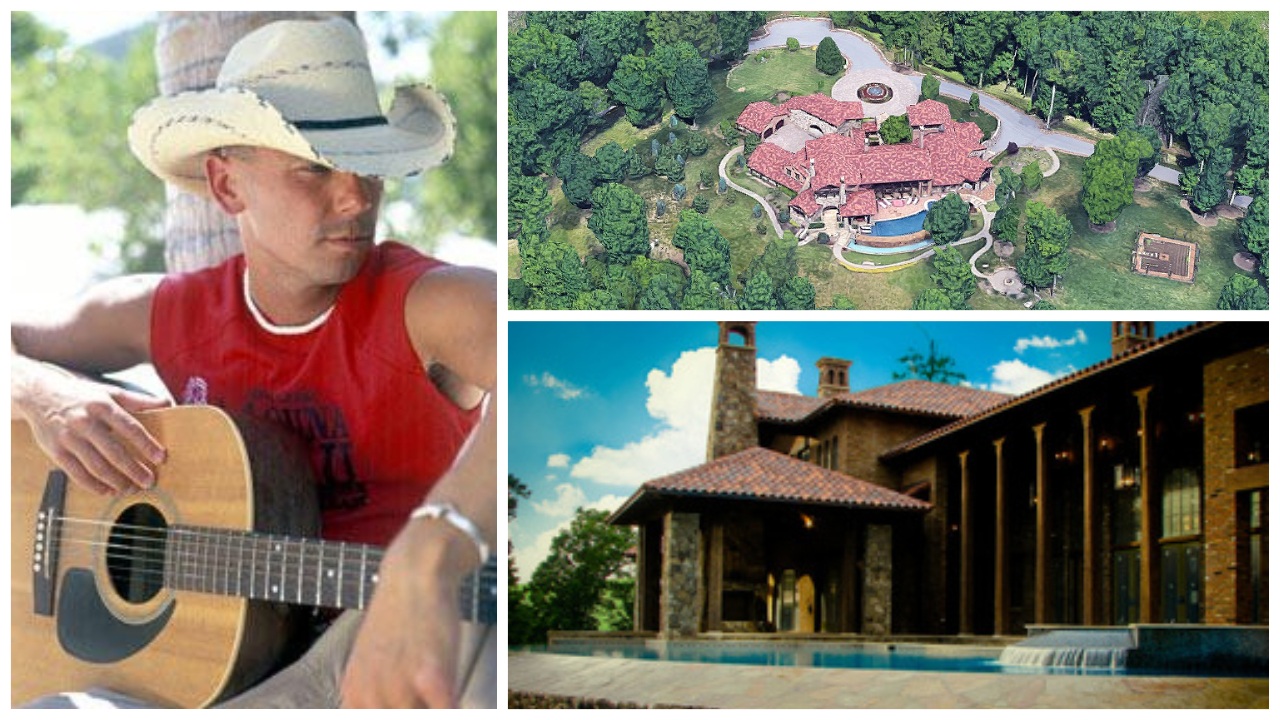Kenny Chesney’s home in Franklin, Tennessee is a custom crafted masterpiece perched on a hilltop with panoramic views. Kenny purchased the sprawling mansion and 30 acre property in 2010 for a reported $9.25 million with an adjoining seven acre property for an additional $755,000. The 11,143 square foot villa is called Belle Luce (Italian for “beautiful light”). Kenny recently listed his Franklin, Tennessee property for $14 million.
Kenny Chesney, the country music star, sold his home in Franklin, TN, for $11.5 million in 2022. Kenny originally listed in August 2021 for $14 million. The 56-acre estate sold at the end of December for 18% off.
Watch the video tour of the home and property and see additional details below.
Kenny Chesney’s Home in Tennessee: Video Tour
Bella Luce was designed by architect Brad Norris and built by Jimmy Franks Homes. Below are the exterior and interior features of the property.
Kenny Chesney’s Home: Exterior Features and Land
- 30 acres of land with main house plus 7 adjoining acres
- Franklin, Tennessee location in Williamson Country
- Gated and secure property
- Hand sculpted limestone and 150 year old vintage brick with Sante Fe Clay Tiles
- 6 car garage
- Infinity edge swimming pool and spa with nearly 6,000 square feet of covered outdoor living space
- Private pond with dock
- helipad
- look-out tower with panoramic views

Completed in 2009 by Norris Architecture, this sprawling Tuscan-style villa with rustic elements sits high on a hill and has the following interior features:
- 11,143 square foot villa
- home theater room
- 5 bedrooms
- den
- billiard room
- exercise room
- gourmet kitchen and family room area
- 7 full bathrooms and 4 half baths
- reclaimed walnut floors
- Venetian plaster walls
- 2 limestone fireplaces
- three travertine, mahogany and hand-forged iron staircases
- cedar and douglas fir beams
- marble counter-tops
- elevator
- mesquite hand-carved doors
- hand-crafted iron light fixtures and hand-painted tiles

Kenny Chesney’s Home: Real Estate Listing Description (414 Lake Valley Drive, Franklin, TN 37069)
TUSCAN VILLA CRAFTED ATOP ONE OF THE HIGHEST PINNACLES IN WILLIAMSON COUNTY, TN PROVIDING STUNNING VISTAS FROM EVERY ANGLE AND ENVELOPED BY 30 LUSCIOUS WOODED ACRES, GATED AND SECURE. THIS MASTERPIECE IS CONSTRUCTED OF HAND-SCULPTED LIMESTONE, 150 YEAR OLD VINTAGE BRICK AND SANTA FE CLAY TILES. ON THE INTERIOR YOU WILL FIND THE FINEST FINISHES SUCH AS: RECLAIMED VINTAGE WALNUT FLOORS; MAGNIFICENT LIMESTONE FIREPLACES; 3-TRAVERTINE,MAHOGANY AND HANDFORGED IRON STAIRCASES; CEDAR AND DOUGLAS FIR BEAMS, EXOTIC MARBLE COUNTERTOPS; STATE OF THE ART THEATER ROOM, SECURITY/SURVEILLANCE;WINE CELLAR; BILLIARDS ROOM; EXERCISE ROOM; INFINITY-EDGE POOL & SPA; 5,798 S.F. COVERED OUTDOOR LIVING; 6-CAR GARAGE “PORTE-COCHERE”; FULLY EQUIPPED OUTDOOR KITCHEN W/FIREPLACE; LOOK-OUT TOWER WITH 360 DEGREE PANORAMIC VIEWS; ELEVATOR TO ALL FLOORS. Source: Hummer Homes Real Estate Listing
Related article: Kenny Chesney’s Riva Yacht
Kenny Chesney’s Tennessee home and property are truly breathtaking. Remember to “share” this video tour with other Country Music fans.

